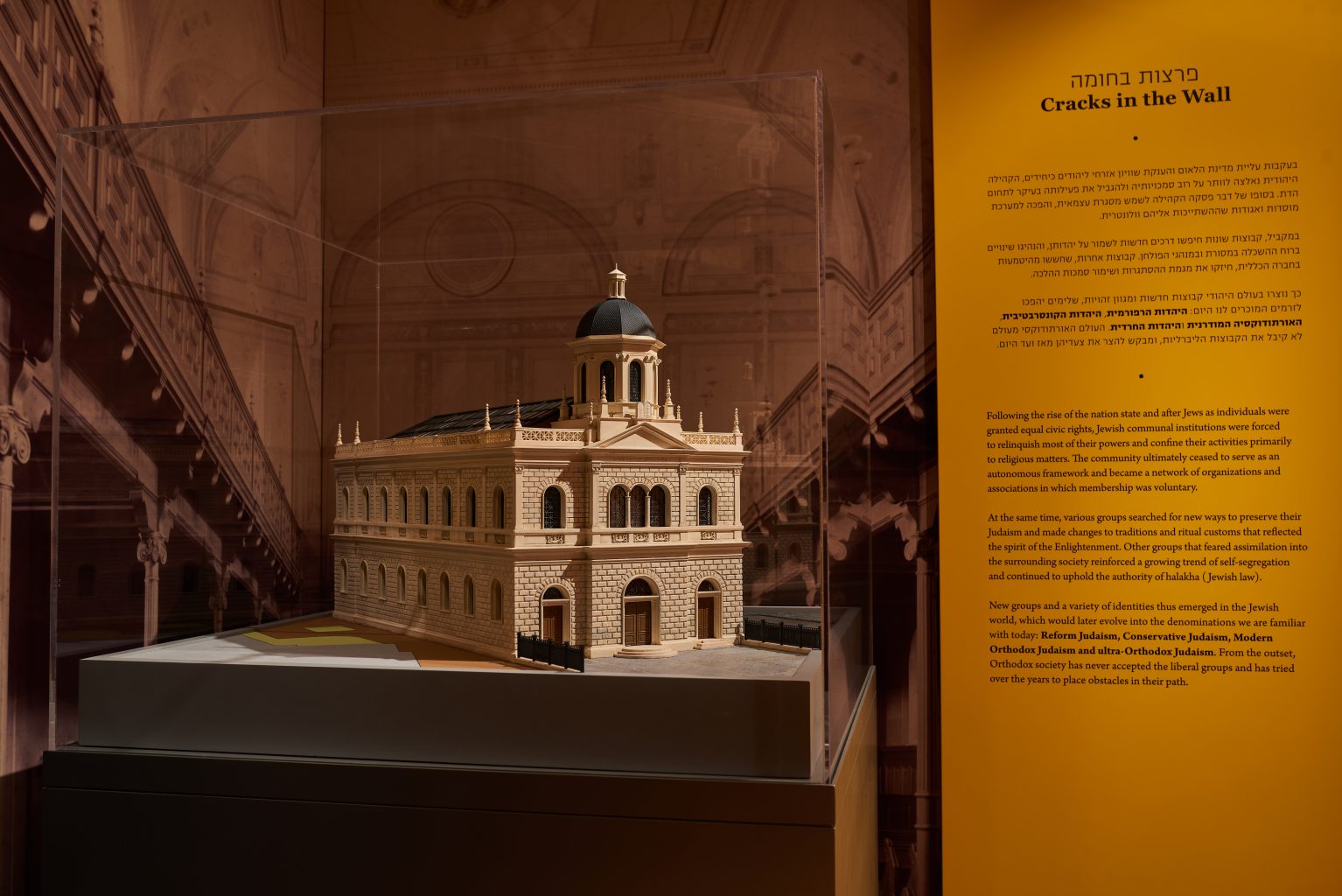Turner temple Model Vienna, Austria, 2014
Museum of the Jewish People Collection, A Gift from the Future Fund of the Republic of Austria and the National Fund of the Republic of Austria
Many synagogues in the modern period were designed by renowned architects, as was Turner-Tempel, which was designed in the Neo-Renaissance style by the acclaimed Jewish architect, Karl Koenig. Dedicated in 1871, it was a symbol of the autonomy of the Sechshaus Jewish community in Vienna. The towering building could accommodate 850 male and female worshippers. One of its unique features was the consolidation of the bimah (elevated platform) and the Holy Ark into a single unit. The synagogue was burnt down on Kristallnacht – the Night of Broken Glass – and a memorial was erected at the site in 2010.
Must Know
The story of the synagouge
This synagogue served the Jewish community of Sechshaus, which became independent of the larger Vienna community in 1867. The members of this community were poor, observant Jews from Eastern Europe who wished for a synagogue of their own. Great efforts were invested in raising the funds for the construction of the building, which was completed in 1871 – several years after Austrian Jews were granted equal rights as citizens. This synagogue symbolized the Sechshaus community’s autonomy, and offered its members a model to identify with.
On Kristallnacht – the night between November 9 and 10, 1938 – the Nazis took out the Torah scrolls and other sacred texts kept in the synagogue and set fire to them in the front courtyard, while the synagogue building was burnt down. In 1940, the lot was nationalized and became the site of a garage, which was replaced by a gas station in the 1950s. The adjacent community center was destroyed in 1973, giving way to residential buildings.
In 2010, the lot once occupied by the Turner Temple became a memorial site symbolizing the destruction and oppression wrought by the Nazis. The memorial tells the story of the synagogue, and underscores its importance to the community that built it.
Architecture
The Turner Temple was located on a street corner. Its impressive tower is 25 meters high, enabling it to be spotted from a distance. It was built in a neo-Renaissance style, and its walls and ceilings were decorated with delicate, non-figurative frescoes. Its construction combined traditional materials, such as plastered bricks, and modern materials such as iron. The interior could sit 800 people – 500 in the prayer hall and 300 in the women’s section. A unique feature of the building’s interior design was the consolidation of the elevated platform used for reading the Torah and the Torah ark, where the scrolls are kept, into a single unit.
The synagogue was designed by the Jewish architect Karl König, who taught some of the twentieth century’s most prominent Jewish architects. This was one of the first buildings he designed early on in his prolific career.
More Info
The process of creating the model took three years and involved people from the fields of design, art, curatorship, and historical research, all under the supervision of the European desk staff at Beit Hatfutsot.

